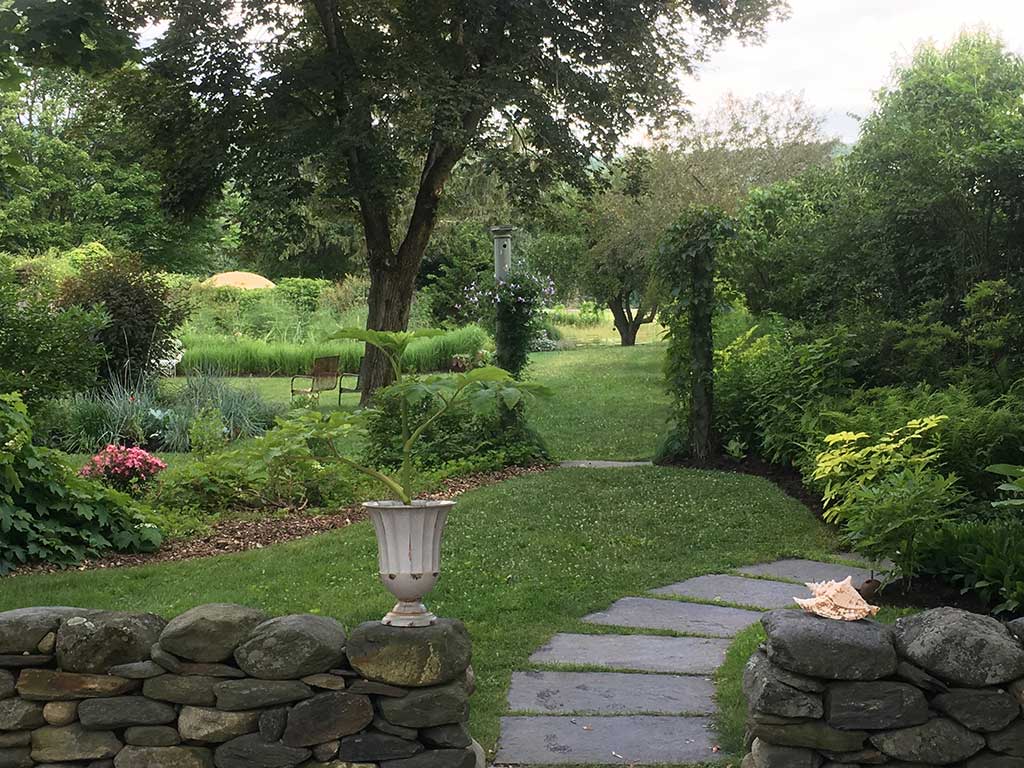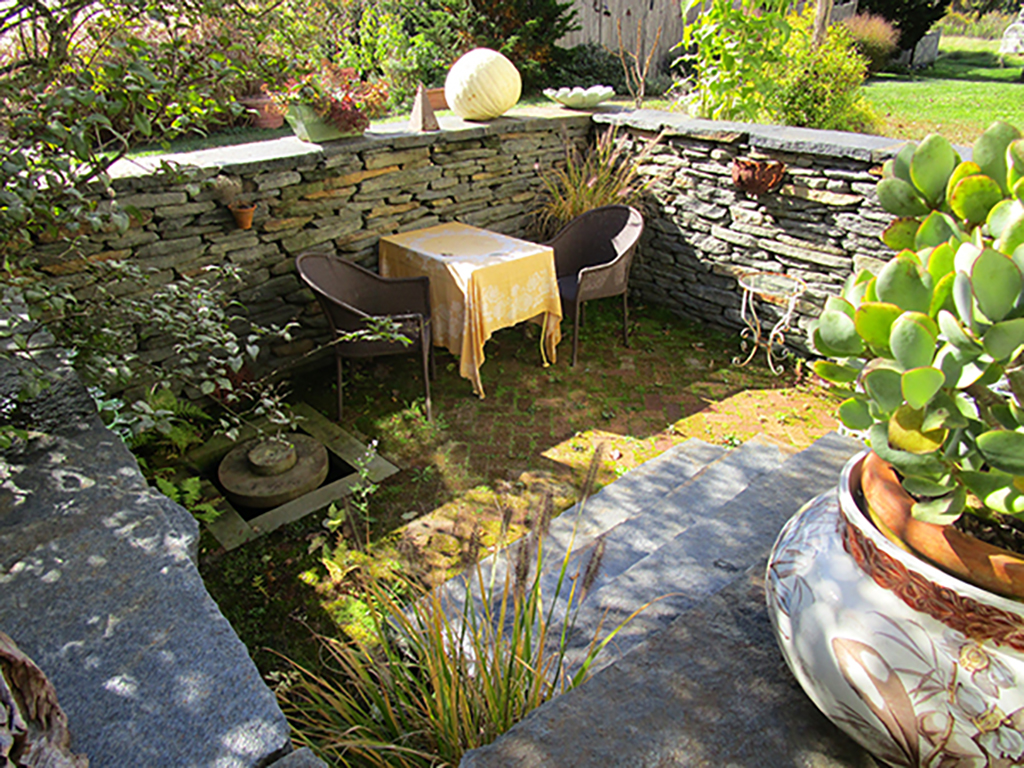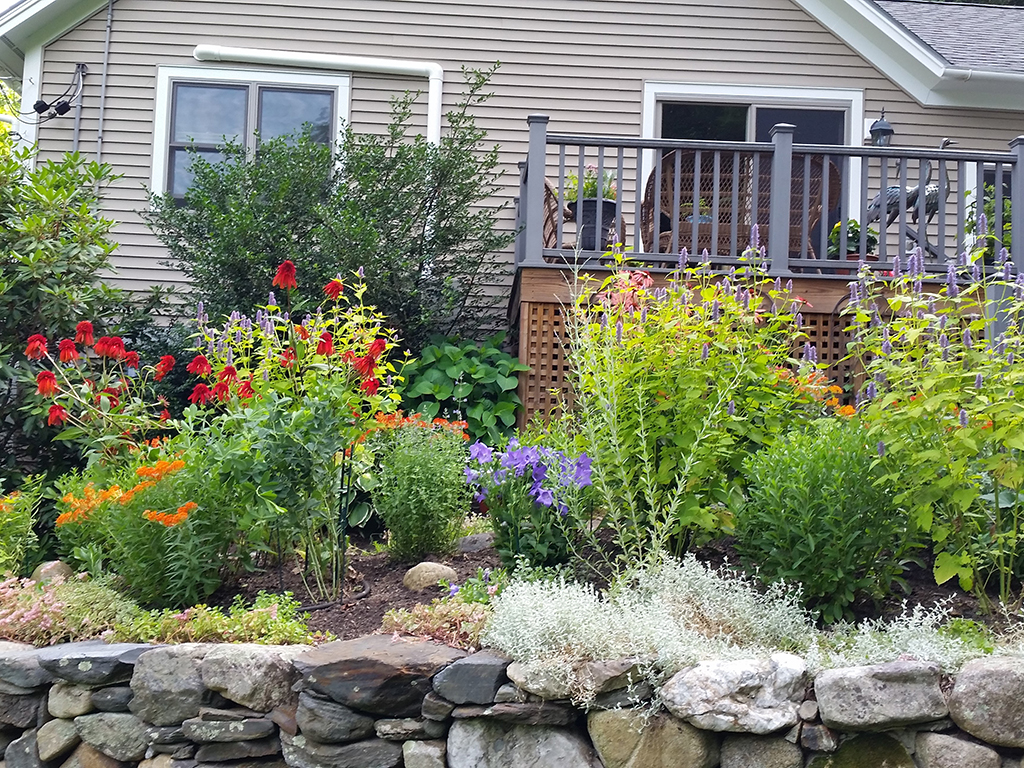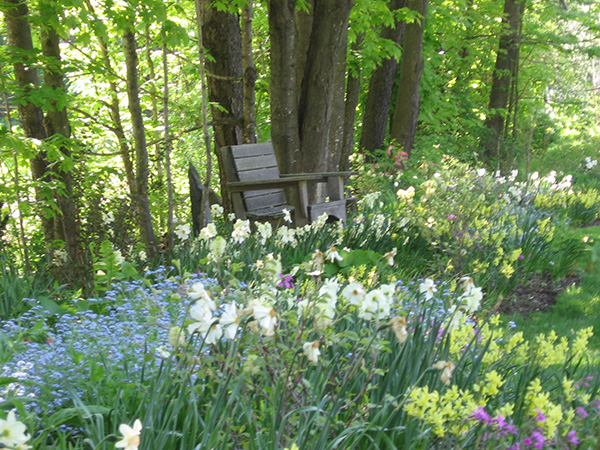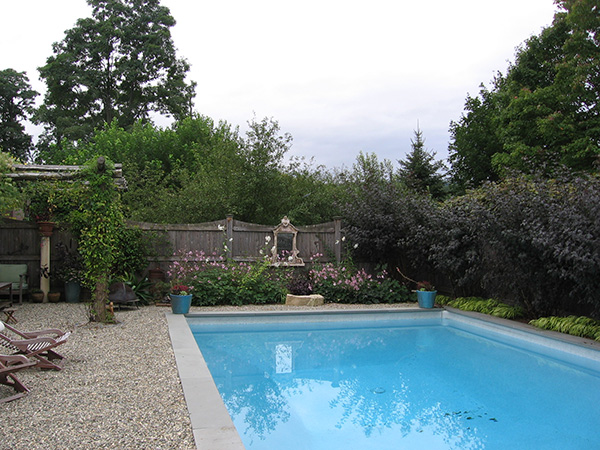Before & After Gallery
A picture is worth a thousand words, and before and after pictures even moreso. Have a look at some of the transformations we’ve made happen.
-
Defining the Entry
Design Goal: After several failed attempts at defining parking and entry to this village home, stone walls, peastone, and a cut stone path to front…
-
“Jewel Box” Sunken Terrace
Design Goal: Provide a private, outdoor extension of renovated, early 19th century barn master bedroom and bath.
-
Right Plant, Right Place
Design Goal: Re-design and replace two struggling gardens. Two entryway borders needed appropriate plant choices to thrive where existing gardens struggled against inadequate light, soil…
-
Vegetable Garden
Design Goal: After two tries on their own, clients requested a well built, deer proof vegetable and berry garden to provide food for family and…
-
Woodland Border
Design Goal: Connect two existing but neglected gardens with a 100’ woodland border.
-
Village Retreat
Design Goal: Create a private retreat for exercise, relaxation, and entertaining in the midst of an active farming village.

